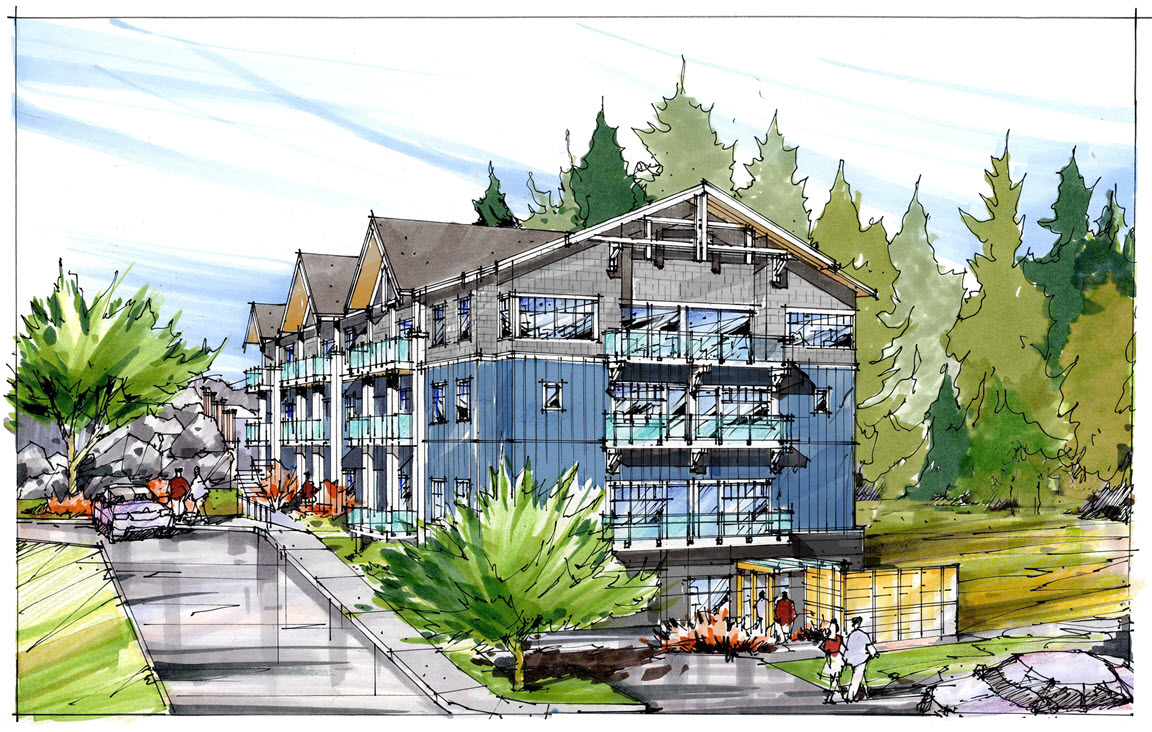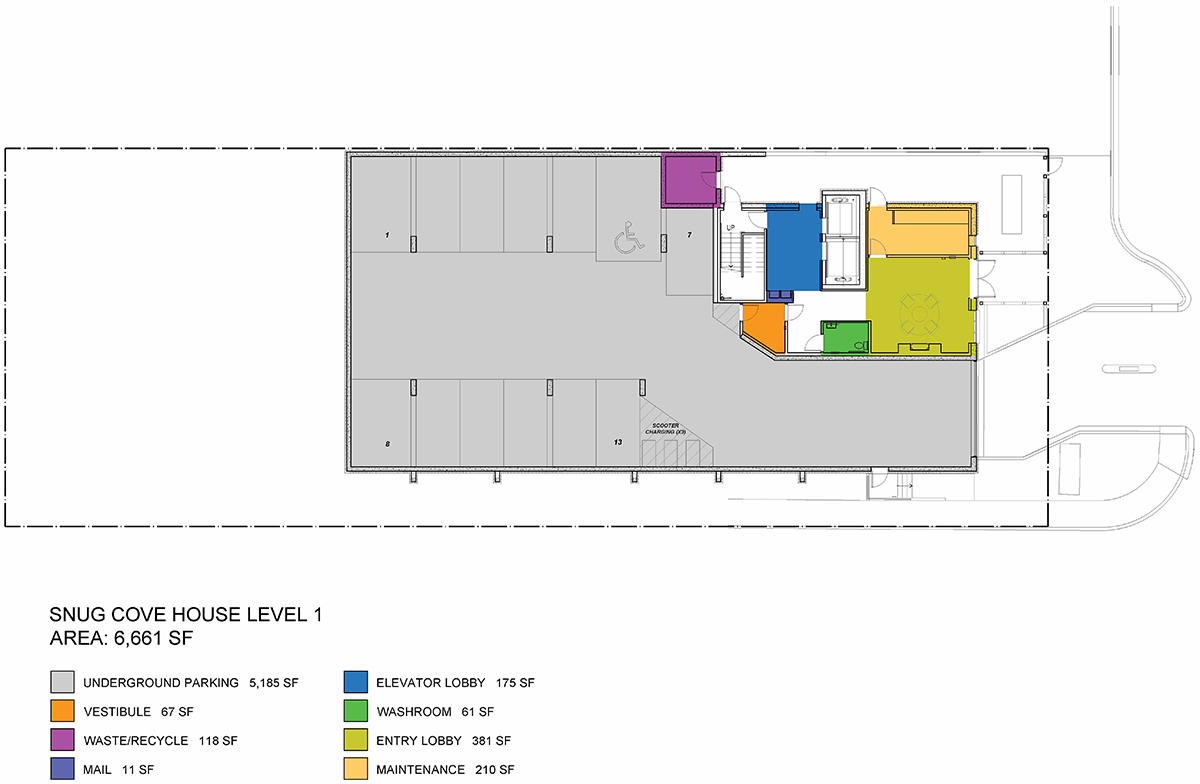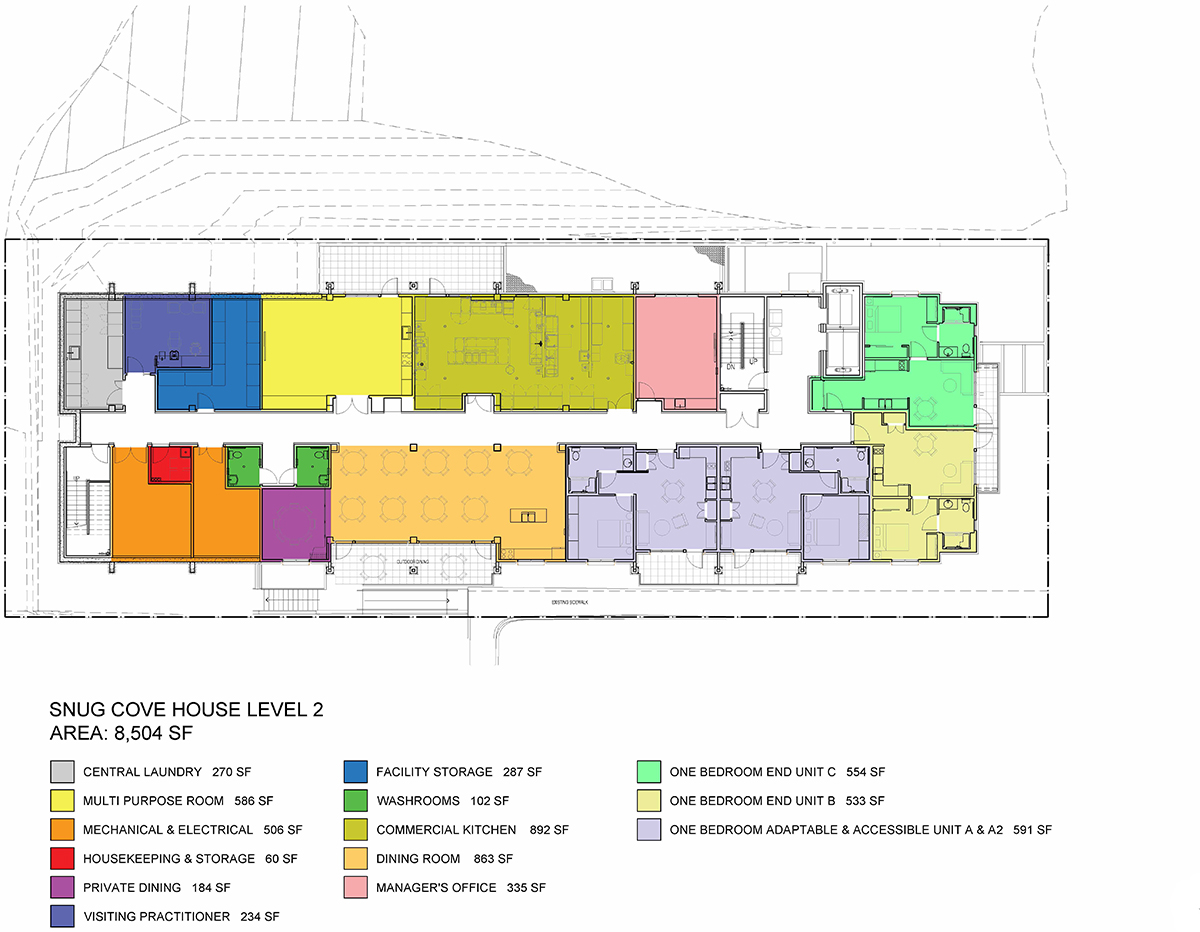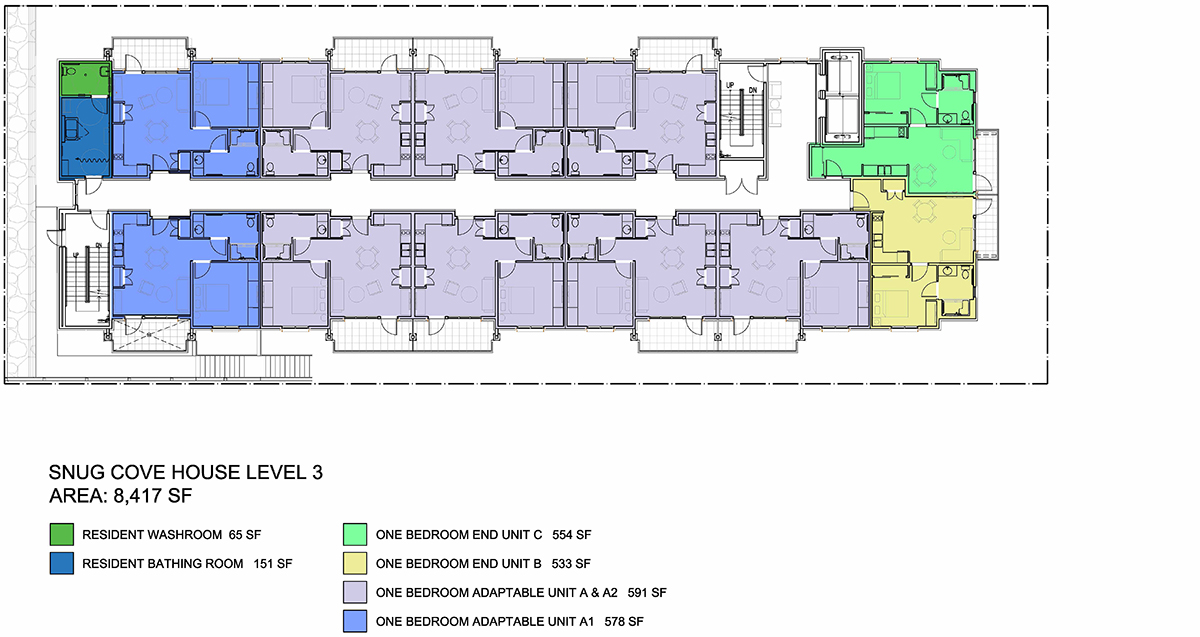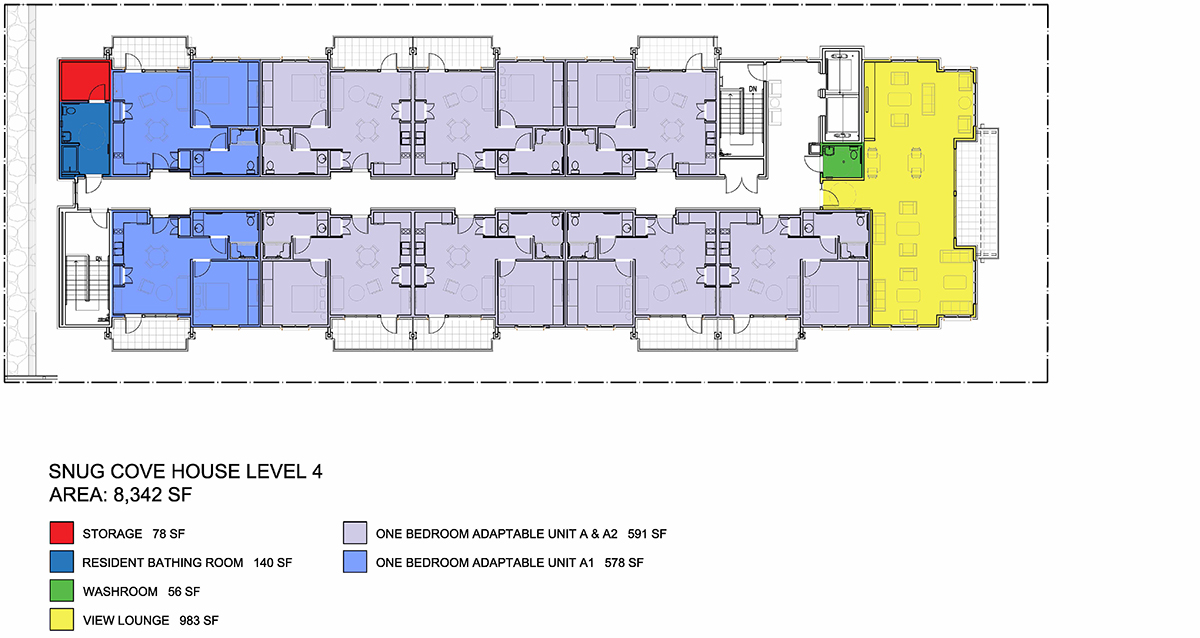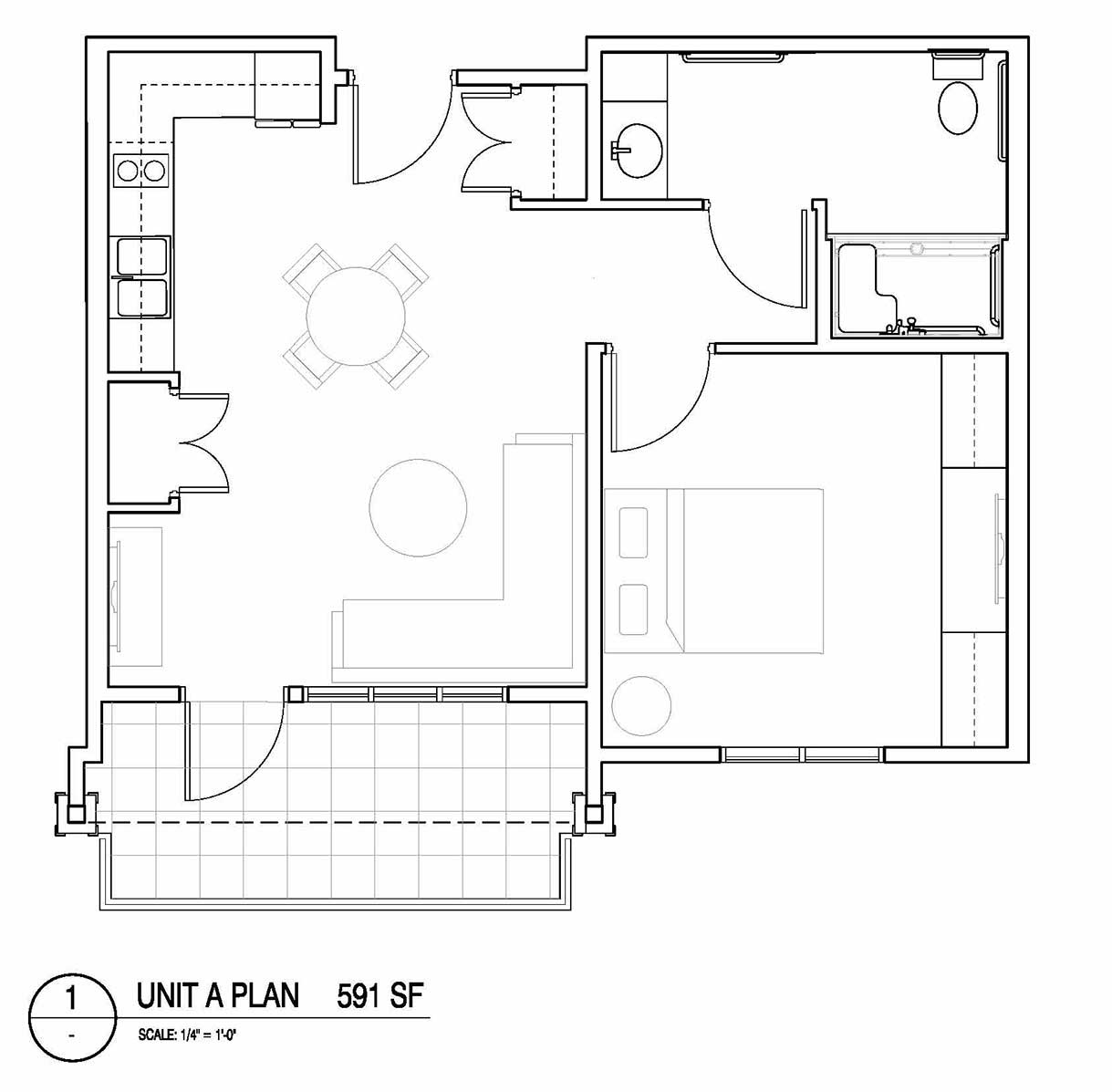The Residence
Snug Cove House will be a residence supporting islanders who want to stay on Bowen Island, remain involved in the community, connected to family and friends and be able to access assistance if and when needed, thereby extending their independence.
Snug Cove House will be an Independent Seniors Residence. The four-story building comprised of 24 one-bedroom suites will be suitable for single or double occupancy. Each suite will include a kitchenette, private bathroom with shower, and private balcony. All suites are constructed with their own air circulation, heating & cooling system.
Residents will be able to enjoy dining, activities and socializing with fellow residents, family and friends in the lovely dining room and attractive common areas. The fourth-floor lounge provides views of the North Shore mountains and Crippen Park.
Snug Cove House boasts a state-of-the-art kitchen where our chef will prepare three home cooked meals a day. Enjoy good food and good company in the dining room and for special events and family gatherings, you can reserve a private dining area.
Weekly housekeeping and laundering of flat linens will be provided by in-house staff. Complimentary laundry facilities are available for residents to do their own personal laundry.
A full recreation program is included with outings and excursions. Our multi purpose room, located off the dining room, will allow for a variety of individual or group activities and entertainment.
Appointments may be booked in our mini salon for hairdressing, nails, and foot care. Love a bath? Visit the spa room and enjoy a private soak.
Underground parking for residents will be available for a fee. The parking area will also provide charging stations for electric cars or scooters.
Questions? See our FAQ for more information, or contact us.
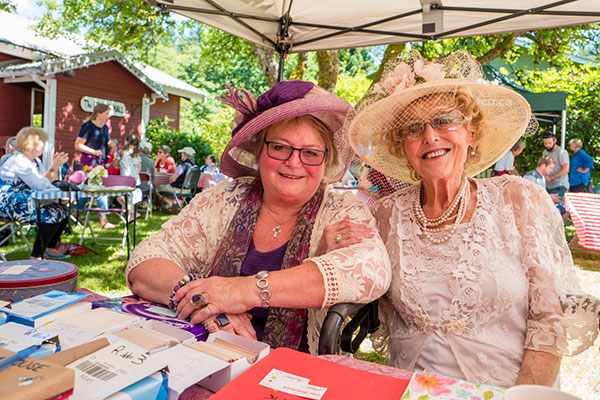
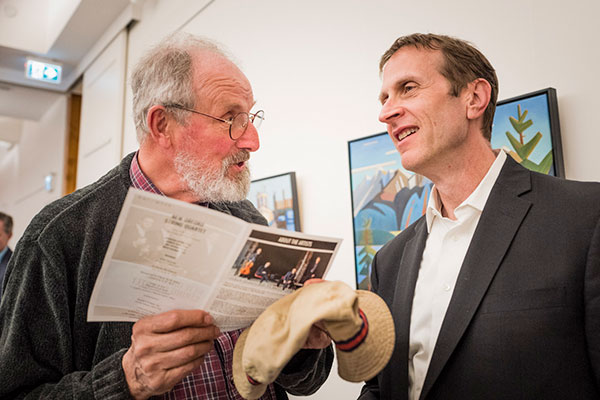
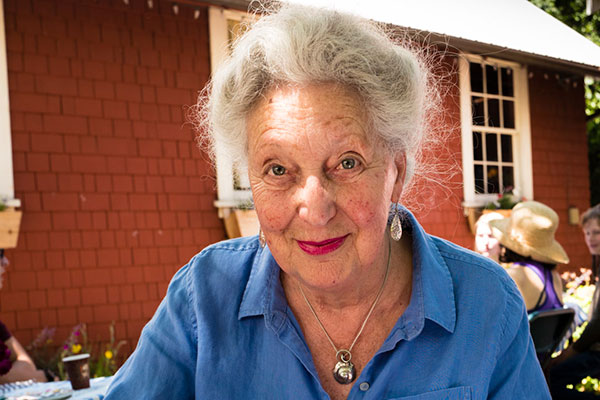
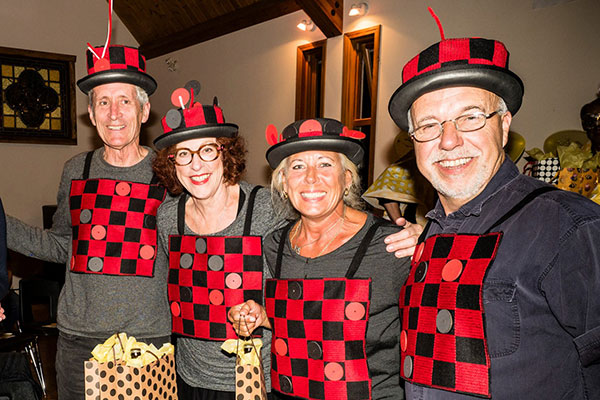
- photos by Len Gilday
